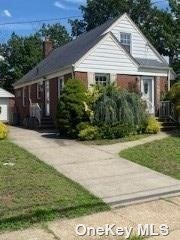$3,500
21 Putnam Avenue, Valley Stream, NY 11580
Status: Closed

MLS#:
3493668
- Style: Cape
- Rooms: 6
- Bedrooms: 3
- Baths: 2 Full
- Basement: Unfinished
- Parking: Detached, 1 Car Detached, Driveway
- Schools: Valley Stream Central
- Lot Size: 44x100
- Lot Sqft: 4500
- Apx. Year Built: 1948
Welcome to 21 Putnam Avenue, a beautiful brick home in the heart of Valley Stream. Upon entering the house, you will find a spacious living room with large windows that let in ample natural light, creating a warm and inviting atmosphere. The living room seamlessly connects to the kitchen and dining room area, allowing for easy entertaining and hosting family gatherings. Adjacent to the dining area, there is a well-appointed kitchen with modern appliances, ample counter space, and plenty of storage options. The kitchen is designed to be functional and efficient, catering to the needs of a busy household. The bedrooms in the brick house are spread across different areas, providing privacy and personal space for each family member. The master bedroom is generously sized offering a private retreat for the homeowners. The additional two bedrooms are also spacious and can be used as bedrooms, home offices, or playrooms as per the residents' requirements. The house features newly carpeted floors throughout, enhancing its elegant appeal. It also boasts multiple windows, ensuring plenty of natural light and ventilation. Additionally, there are ample storage options throughout the house, including closets and built-in cabinets. The brick house in Valley Stream may also offer a beautifully landscaped yard, perfect for outdoor activities and recreational pursuits. Located in the charming and picturesque Valley Stream, the house offers convenience and accessibility to various amenities. It is situated near schools, parks, shopping centers, and transportation options, making it an ideal choice for families looking for a comfortable and practical home. This rental also comes with full access to the driveway, garage and basement.
Floor Plan
- First: Bedroom, Bedroom, Bathroom, Kitchen, Dining Room, Living Room
- Second: Bathroom, Bedroom, Family Room
Rental Terms
- Year Round
- Permit Exp: 12/31/69
Interior/Utilities
- Heating: Oil, Baseboard
- A/C: Wall Unit(s)
- Water: Public
- Sewer: Public Sewer
- # Floors in Unit: Two
- Unit on Floor #: 1
Exterior/Lot
- Parking: Detached, 1 Car Detached, Driveway
Room Information
- Rooms: 6
- Bedrooms: 3
- Baths: 2 Full/0 Half
Other Info
- Pets: Yes, Size Limit
